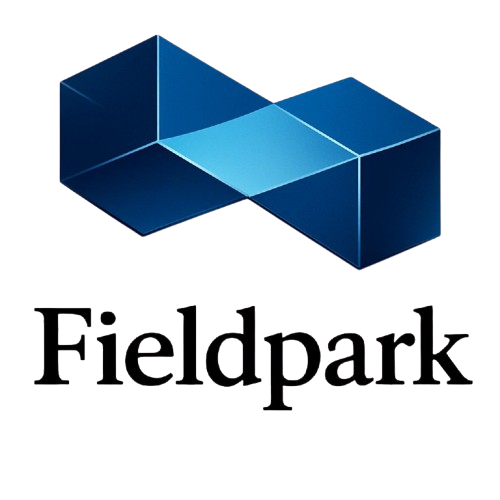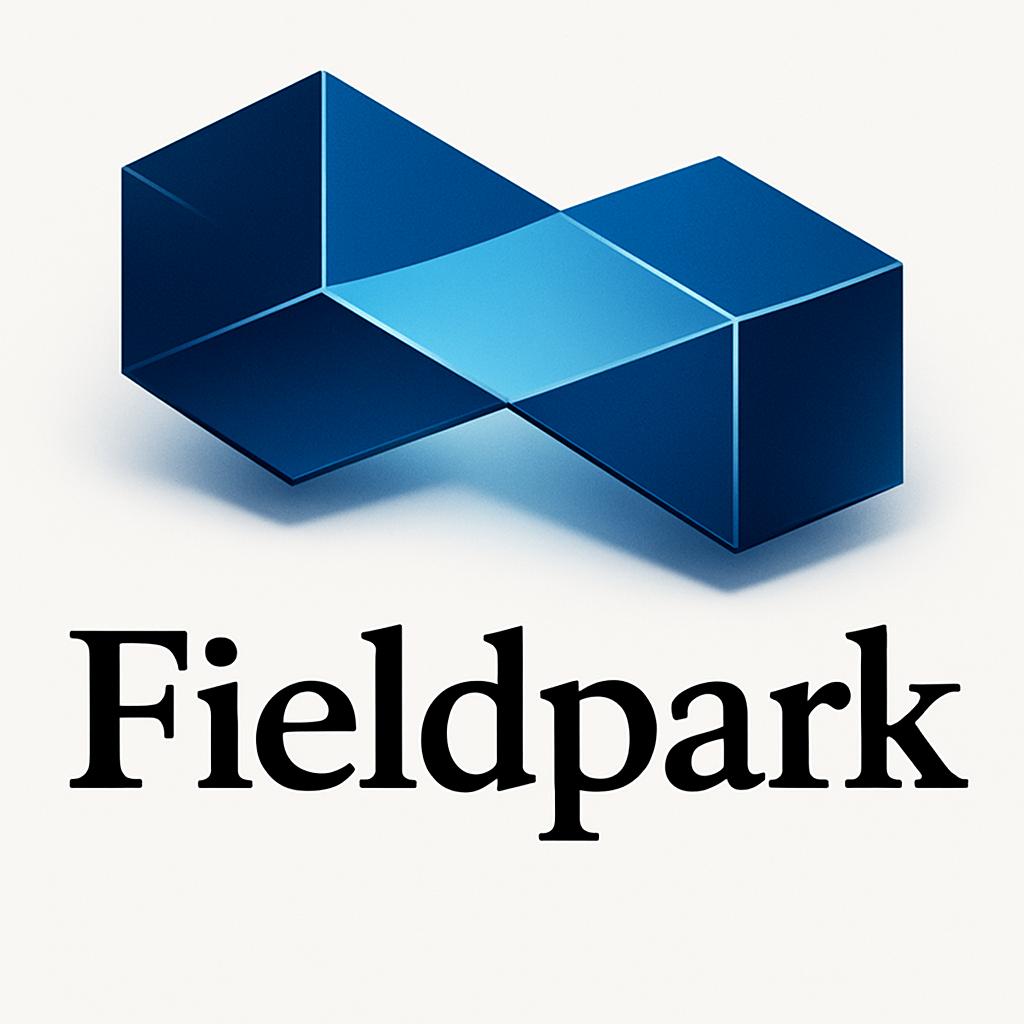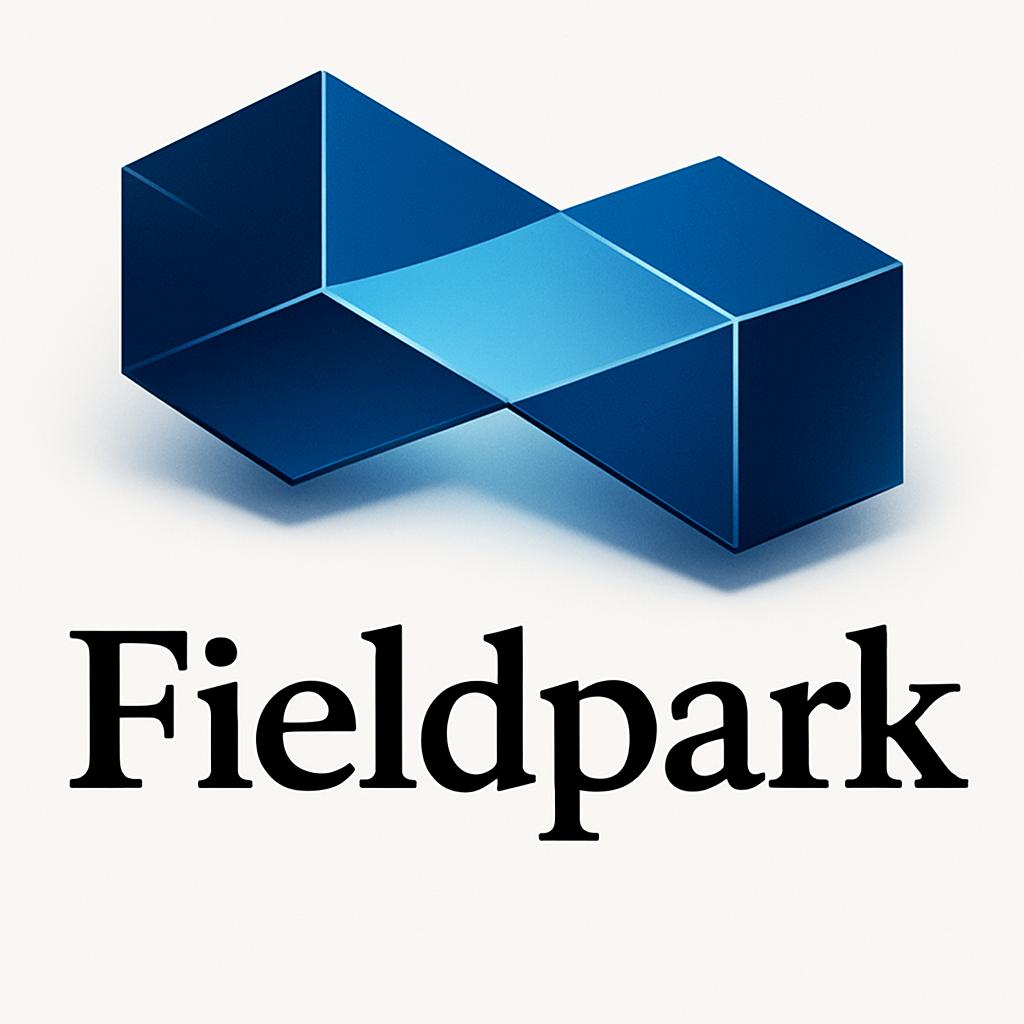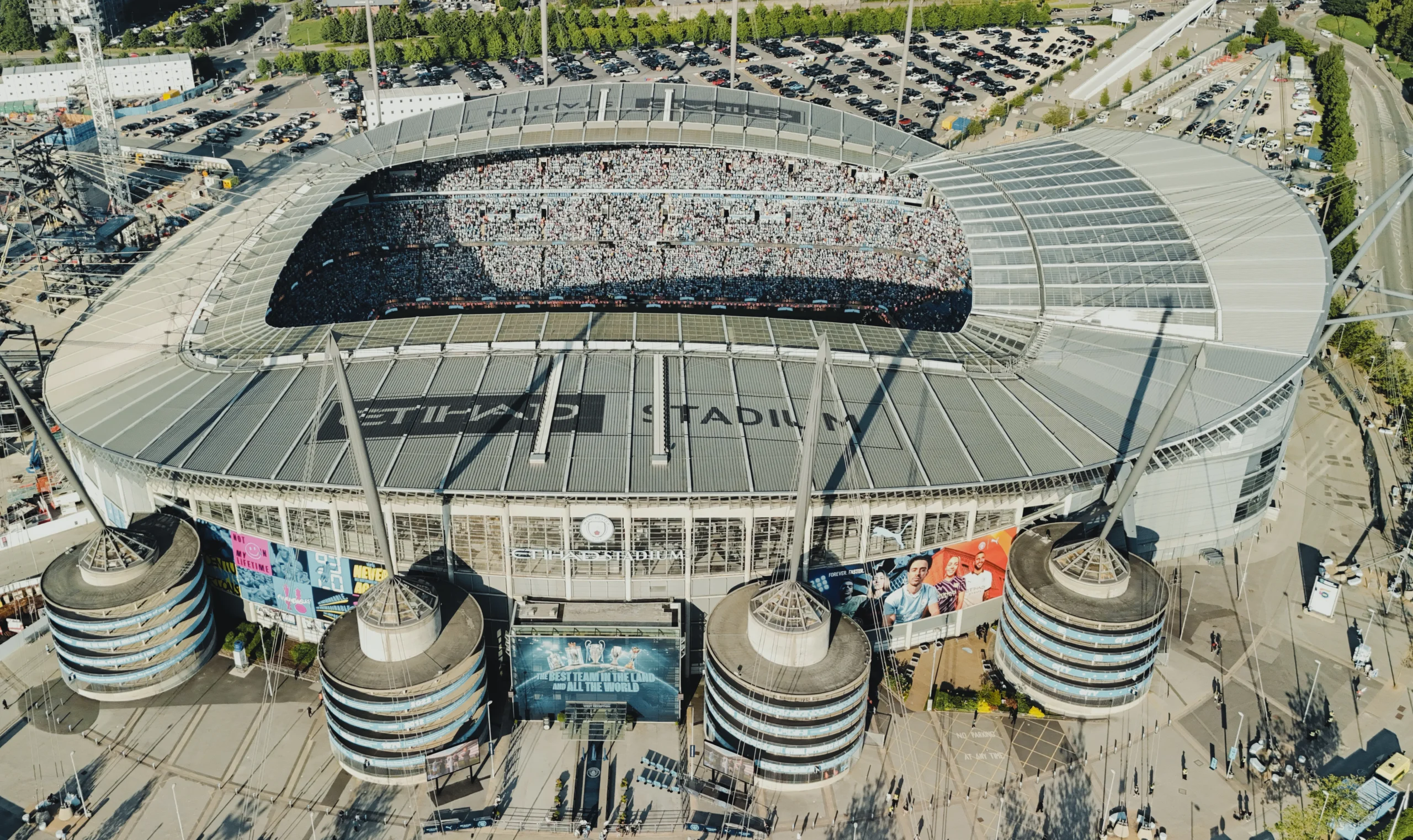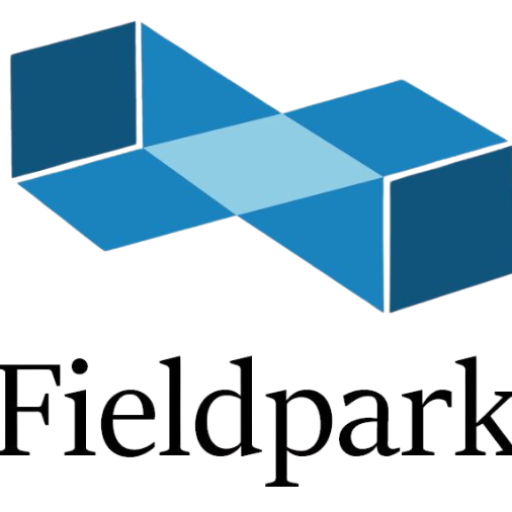SFS Steel Framing Systems
Precision-Engineered External SFS (Structural Strength & Longevity)
Our internal and external SFS systems are designed for multi-story buildings, residential projects, and commercial façades, offering structural strength and lightweight efficiency. Manufactured to exacting standards, they ensure consistency, durability, and reduced installation time on site.
SFS Infill & Non-Structural Framing (Efficient Build Integration)
For non-load-bearing external wall build-ups, our SFS systems offer rapid installation with excellent compatibility for cladding, insulation, and finishing systems. These solutions provide speed and performance without compromising structural integrity or aesthetic design.
Architect-Specified SFS (Tailored Façade Solutions)
At Fieldpark Interiors, we work to precise architectural requirements, delivering SFS solutions that meet diverse project needs. From custom stud sizes to enhanced thermal, acoustic, and fire performance, we provide engineered framing to suit any specification.
Fire-Resistant SFS Systems (Safety & Compliance)
Fire performance is central to our system design. Our SFS assemblies are engineered to meet demanding fire ratings, incorporating certified boards, insulation, and protective layers. Ideal for use in high-rise, healthcare, education, and other safety-critical buildings.
Consultation
Personalised consultations to understand your project's requir
Project Analysis
Fieldpark Interiors ensures that each project is executed efficiently
Final Results
The culmination of our efforts is a flawless, durable finish that not only meets but exceeds client expectations
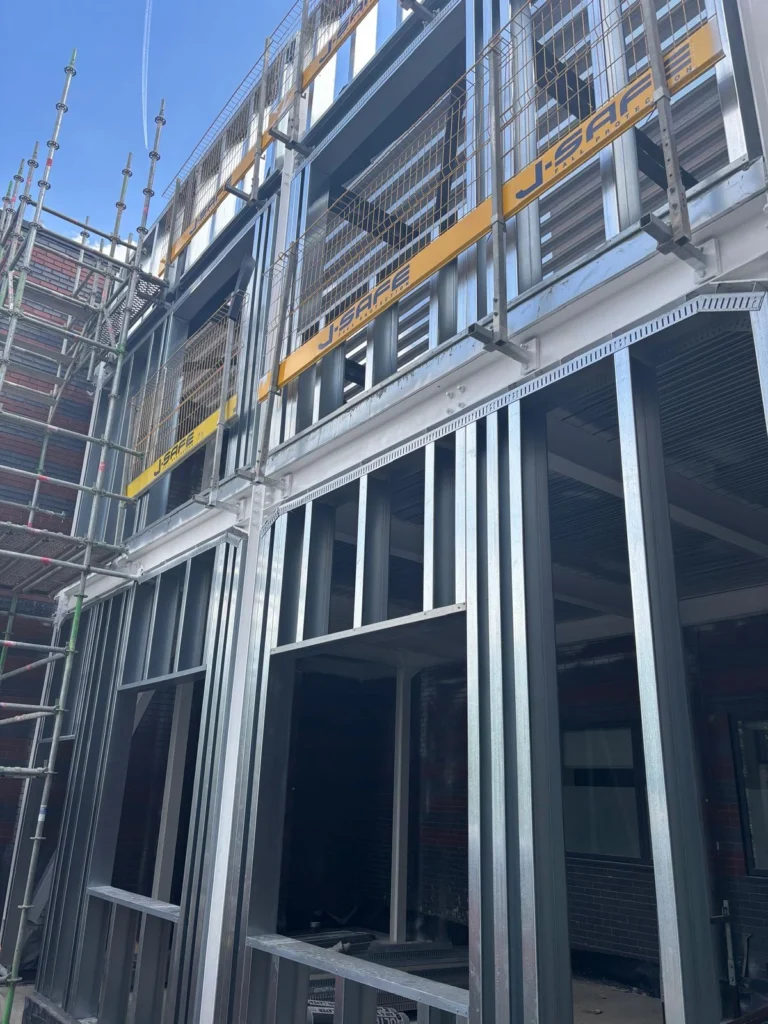
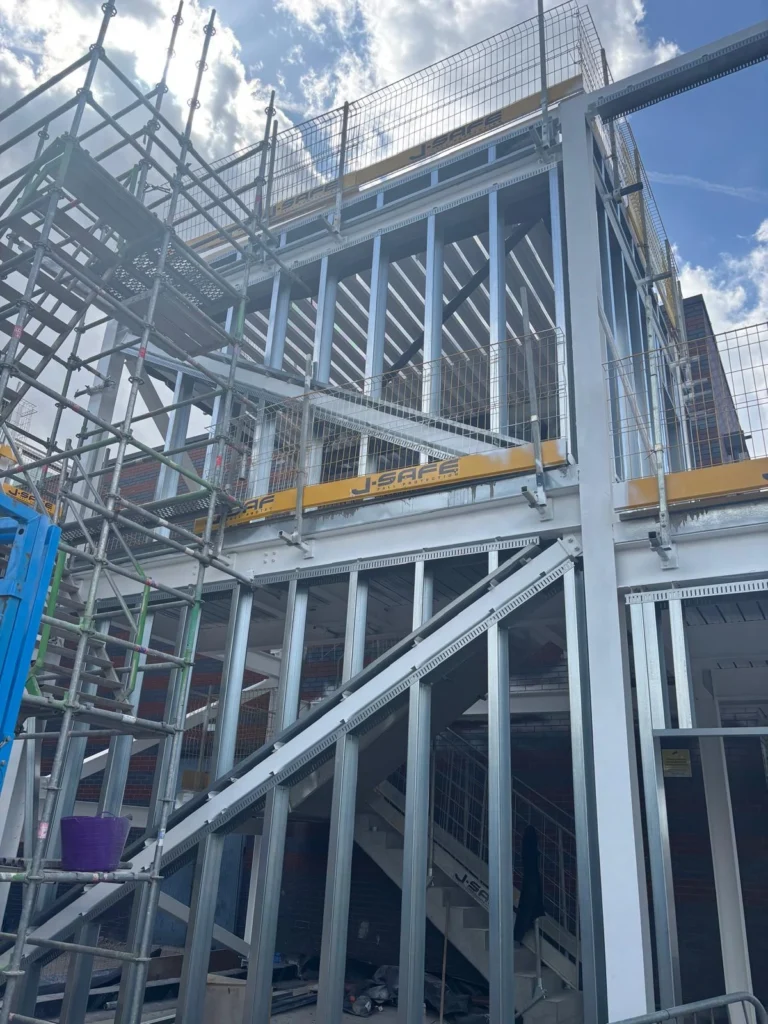
Sustainable & Thermally Efficient SFS (Energy Performance & Environmental Benefits)
As part of our commitment to sustainable construction, we install thermally optimised SFS systems that improve a building’s overall energy performance. Our solutions include:
- Thermal break detailing to reduce cold bridging.
- High-performance insulation built into the SFS framework.
- Lightweight yet robust steel that reduces embodied carbon.
These features make SFS ideal for energy-efficient developments, passive housing, and environmentally responsible construction projects.
Our Collaborative Approach to SFS Framing
At Fieldpark Interiors, we deliver more than just standard steel wall systems we engineer SFS solutions that are fully aligned with the architectural and structural vision of each project.
How We Work to Architectural Specifications:
- Consultation & Design Collaboration – We study architectural layouts and engineering details to specify the most effective SFS framing systems.
- Precision Fabrication & Customisation – All components are cut and assembled to strict tolerances, ensuring quality and reliability.
- Structural Integration – SFS walls are seamlessly incorporated into the overall building envelope, supporting insulation, cladding, and fire-rated systems.
- Regulatory Compliance – Fire, thermal, and acoustic performance are designed in from the start to meet all relevant codes and standards.
- On-Site Installation & Quality Control – Our experienced teams deliver fast, safe, and precise installations with minimal disruption.
By working closely with architects, engineers, and project managers, we provide SFS systems that enhance speed, sustainability, and structural integrity.
Why Choose Fieldpark Interiors for SFS Framing?
- Designed to Architectural Specification: Every SFS system is tailored to suit the building’s layout, height, and performance needs.
- Precision-Engineered for Structural Integration: Our framing systems support efficient cladding and façade installation.
- Compliant with Fire and Energy Regulations: Meeting the latest safety, thermal, and acoustic requirements.
- Faster Build Times & Less Waste: Pre-cut and prepared systems reduce labour time and material waste on-site.
- Versatile Across All Sectors: Ideal for residential, commercial, healthcare, education, and industrial developments.
Commercial Developments
From offices and hotels to retail parks and mixed-use buildings, SFS offers a fast, lightweight, and cost-effective way to construct high-performance external walls.
Residential Housing
SFS is perfectly suited for homes and apartments, delivering thermal efficiency, fire safety, and quick build cycles in both low-rise and high-rise settings.
Education & Healthcare Facilities
Our SFS systems meet strict fire, acoustic, and hygiene regulations, making them ideal for schools, universities, hospitals, and laboratories.
Industrial & Modular Construction
Prefabricated SFS wall panels support off-site manufacturing, improving quality and accelerating delivery for warehouses, factories, and modular units.
Frequently Asked Questions
SFS (Steel Framing Systems) use lightweight steel components to create structural or infill walls, offering faster installation, greater precision, and enhanced durability compared to traditional blockwork or timber.
Yes. SFS is highly versatile and can be tailored to complex architectural requirements, including unique façades, openings, and performance specifications.
SFS systems can be combined with fire-rated boards and high-performance insulation, meeting strict fire regulations and thermal standards for improved building safety and energy efficiency.
Yes. Structural SFS is designed to support vertical loads, making it suitable for multi-story buildings, while non-structural SFS is used for façade and partition walls within a structural frame.
You can contact Fieldpark Interiors directly through our website or by phone on 07769331022 to discuss your SFS requirements.
At Fieldpark Interiors, we deliver architecturally aligned, precision engineered SFS framing systems that enhance build speed, safety, and performance supporting smarter, more sustainable construction from the ground up.
