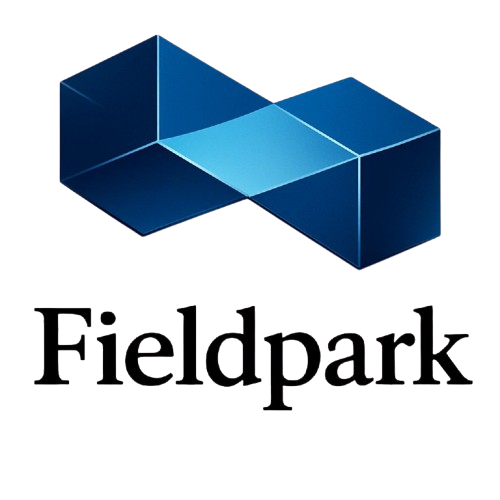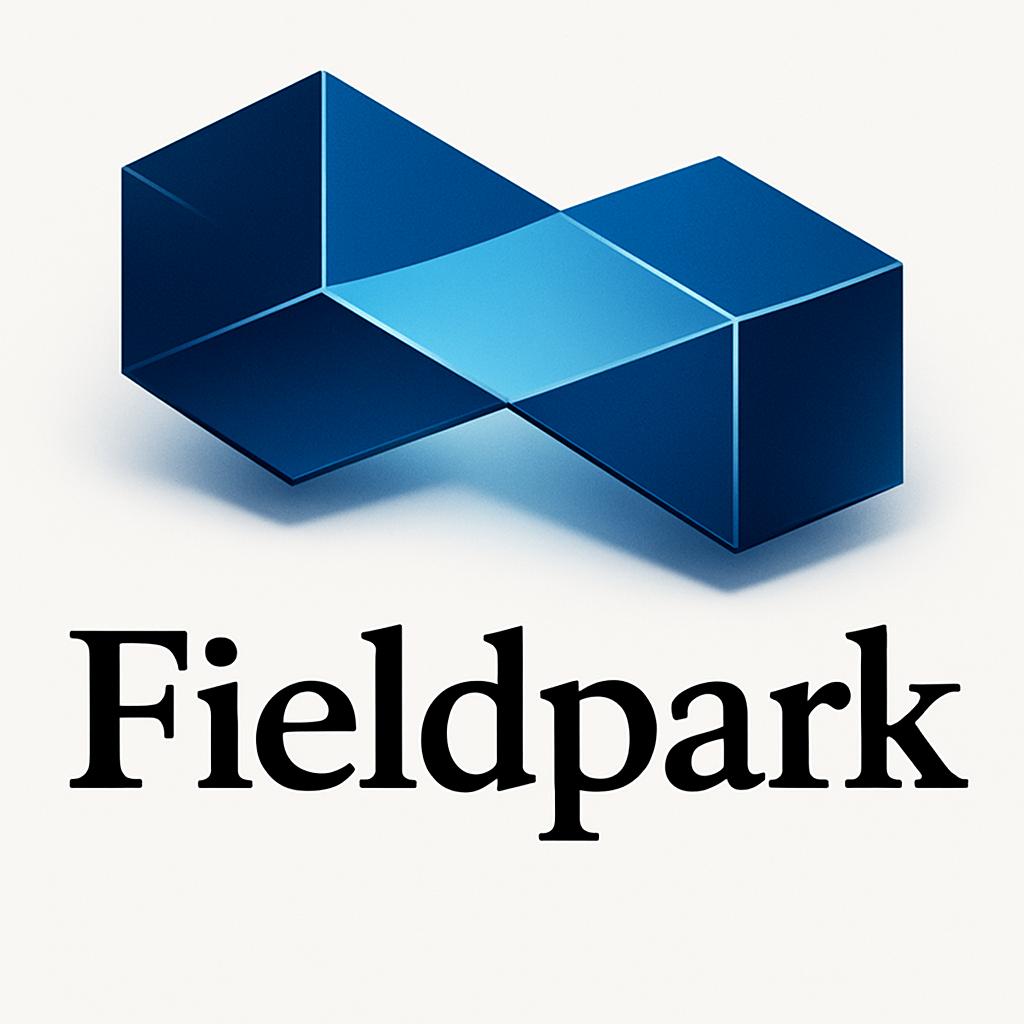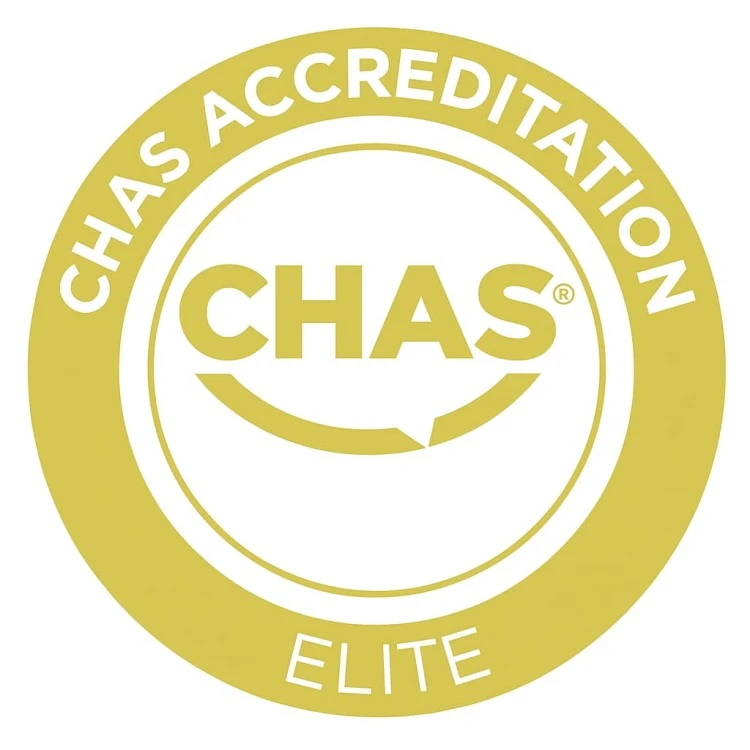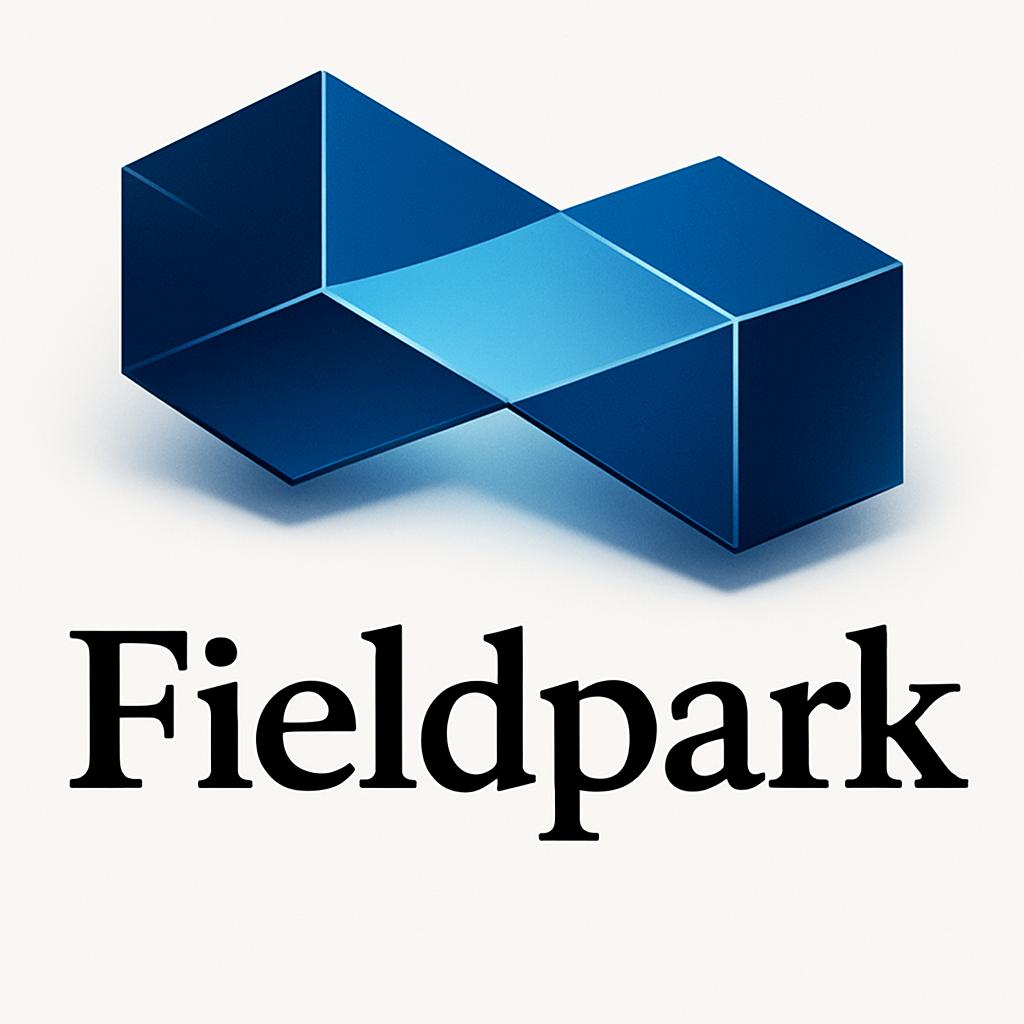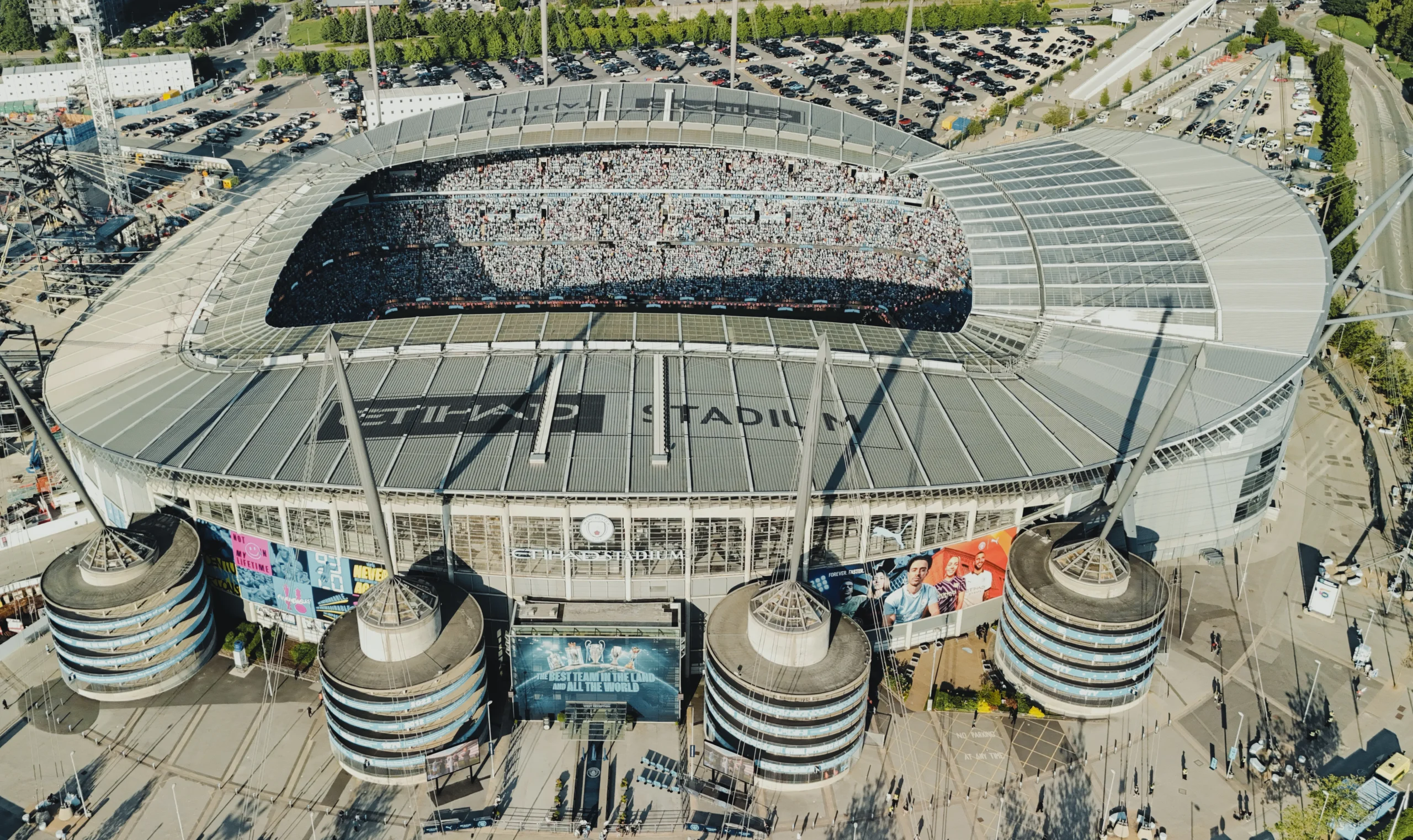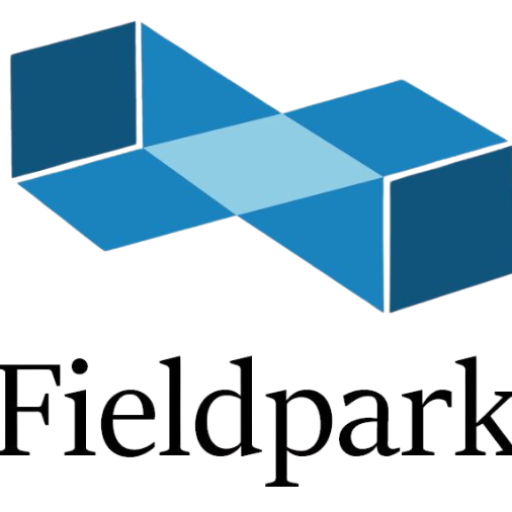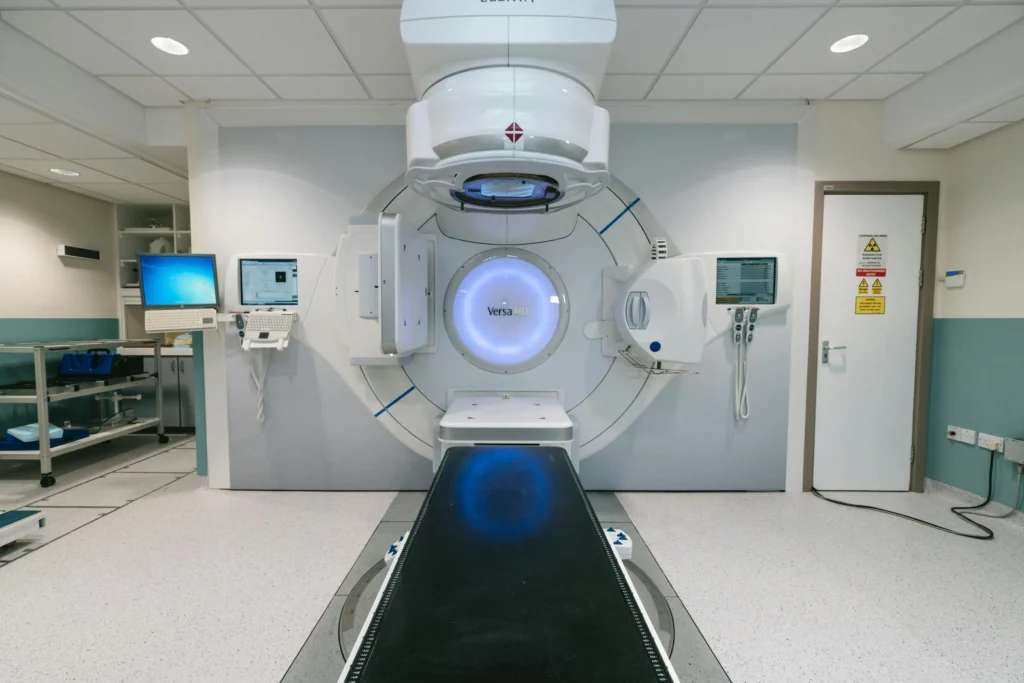
Healthcare Construction Done Right
Why Healthcare Interiors Demand Precision
Hospitals and clinics are some of the most complex buildings in the UK.
Every internal wall, ceiling tile, and surface finish must contribute to hygiene, durability, and patient comfort — all while complying with stringent HTM (Health Technical Memoranda) and HBN (Health Building Notes) standards.
At Fieldpark Interiors, healthcare is one of our most specialised sectors.
We help Tier 1 contractors and NHS Trusts deliver spaces that are quiet, clean, and built to last — ensuring safety and performance from the inside out.
The Science Behind Safe Spaces
Healthcare interiors work as complete systems. Each layer — from structural frame to final coating must interact correctly to achieve fire resistance, acoustic separation, and hygiene control.
We rely on proven, specification-compliant manufacturers:
- Knauf – high-density, moisture- and fire-rated boards for partitions and enclosures
- British Gypsum – acoustic wall and ceiling solutions for wards and theatres
- Metsec SFS – light-gauge structural framing for precision-built envelopes
- Siniat – durable linings for high-traffic corridors and treatment areas
- Zentia & Ecophon – suspended ceilings designed for cleanability and sound control
- Rockfon – acoustic panels that balance reverberation in waiting and recovery zones
- Terrix – antimicrobial decorative coatings that resist mould and staining
By installing each system exactly as designed, we guarantee compliance, performance certification, and manufacturer warranty protection.
Educating the Industry
Many fit-out issues in healthcare projects arise from misunderstanding specification tolerances.
At Fieldpark, we actively educate design and delivery teams on:
- Correct fixing methods to maintain acoustic and fire ratings
- Joint treatment and sealing to prevent infection risks
- Board sequencing to avoid moisture ingress
- The relationship between ceiling layout, lighting, and airflow patterns
Our pre-construction input often prevents costly re-work later saving contractors time and ensuring Trusts receive compliant, maintainable spaces.
Real-World Example: Maternity & Neonatal Upgrade
During a recent NHS refurbishment, Fieldpark delivered full partition and ceiling packages within a live maternity environment.
We installed Knauf moisture-resistant systems paired with Zentia acoustic tiles and Terrix hygienic coatings to meet infection-control and privacy requirements.
Dust control, night-shift programming, and clinical coordination were critical all handled safely and efficiently by our trained site teams.
Beyond Compliance Building for People
Technical excellence is only half the story. A calm, comfortable environment supports recovery and staff wellbeing.
That’s why we pay equal attention to acoustics, lighting reflectance, and finish quality, ensuring that clinical spaces feel as good as they function.
Why Contractors Choose Fieldpark Interiors
- Certified installers approved by major manufacturers
- Experience working safely in live hospitals
- Proven record meeting HTM/HBN compliance on complex refurbishments
- Collaborative communication from tender through handover
We don’t just build interiors we build confidence for everyone who steps inside.
Partner with the Experts in Healthcare Construction
Whether you’re tendering a new hospital wing or refurbishing a private clinic, Fieldpark Interiors provides the precision and partnership that healthcare demands.
📞 0161 327 4586
📧 Projects@fieldparkinteriors.com
Get in touch today to start your next healthcare project with Fieldpark Interiors.
