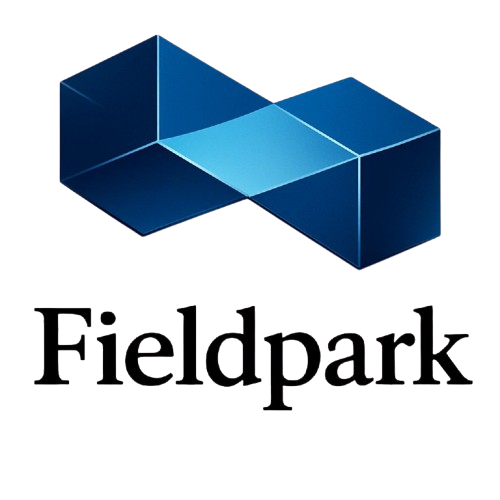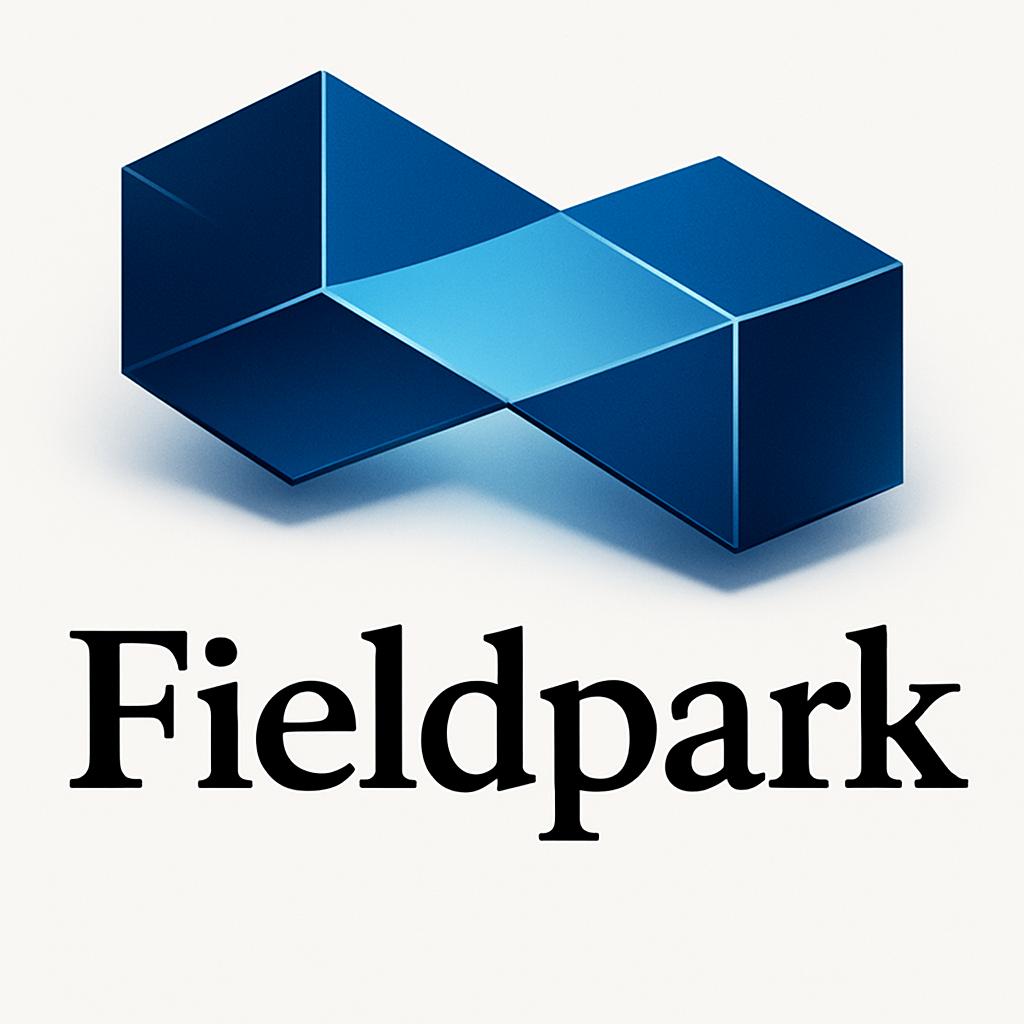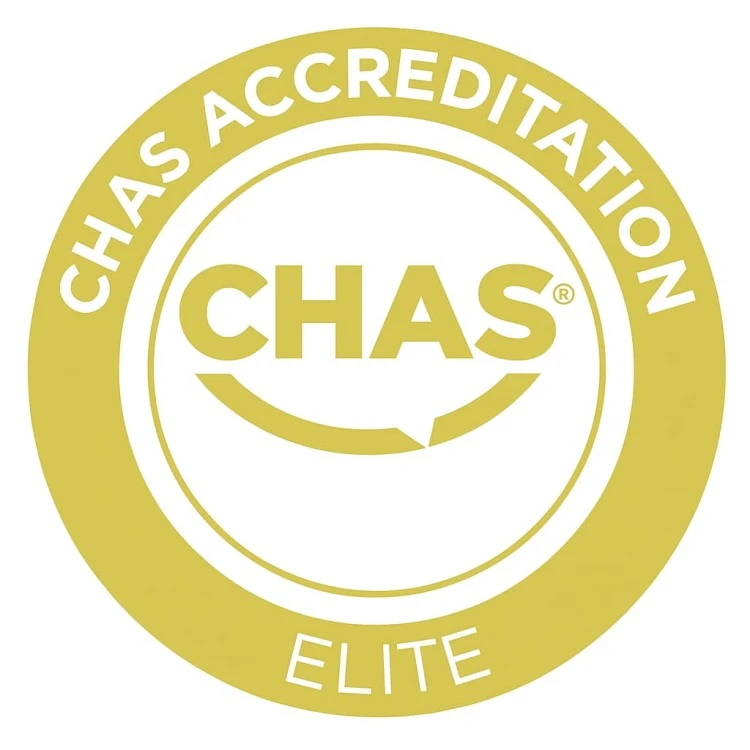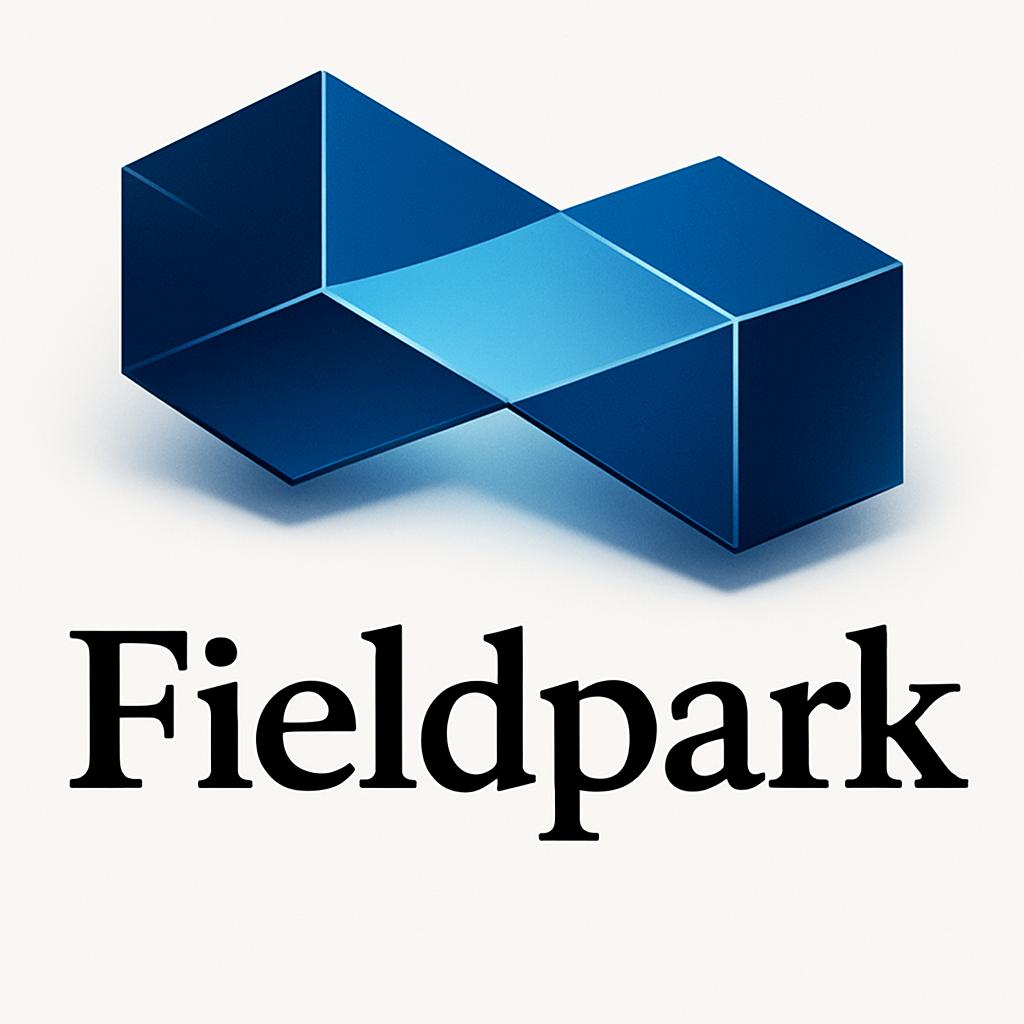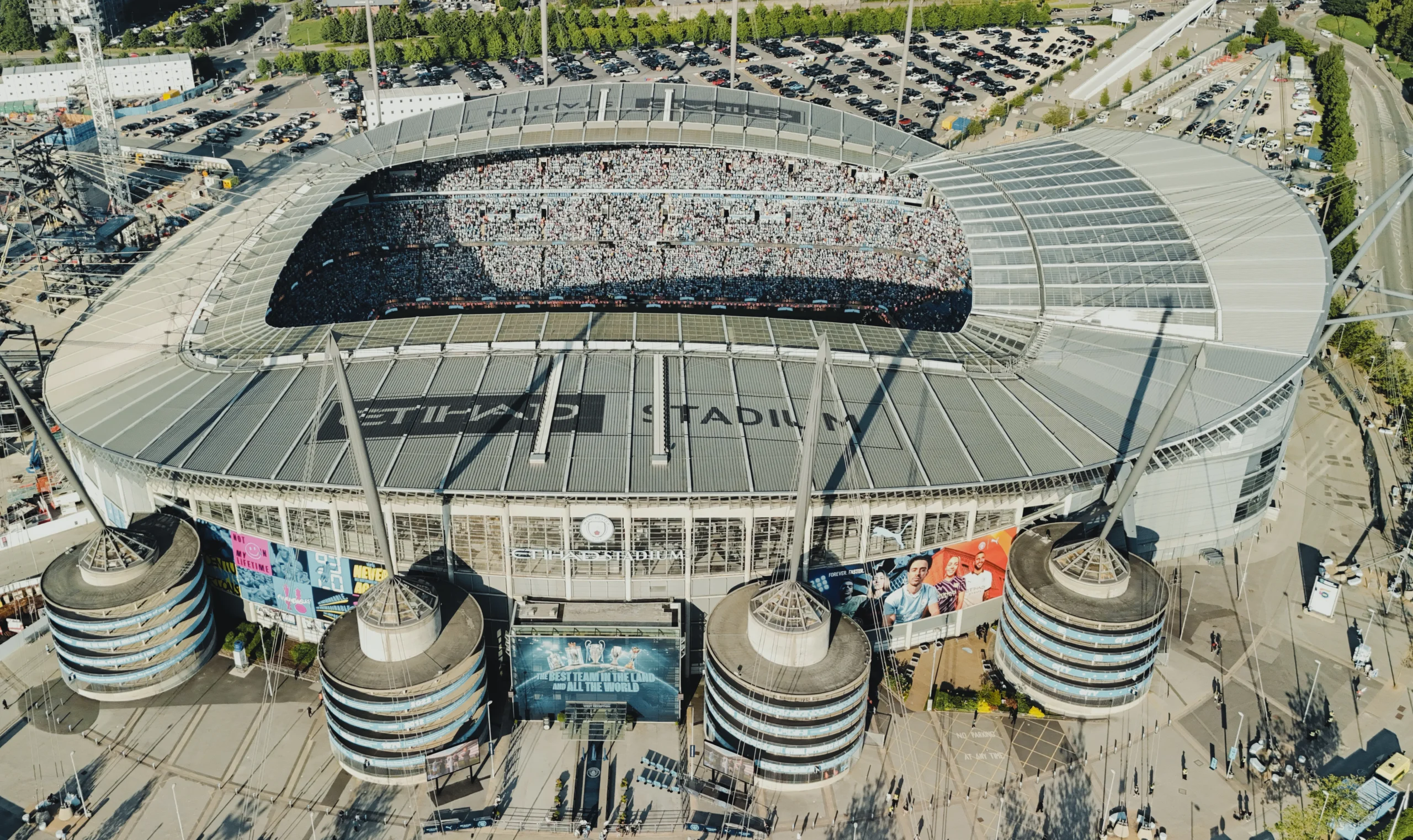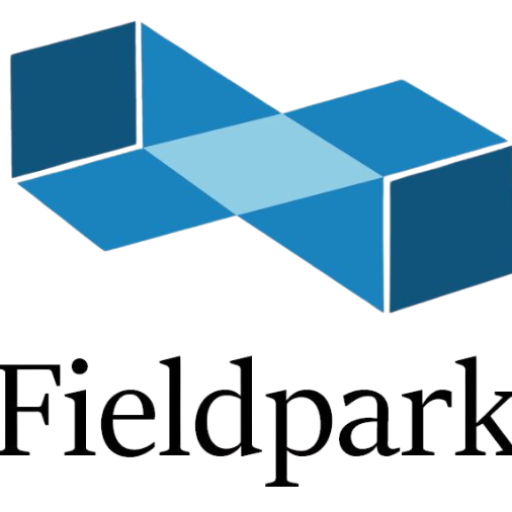Kingsbourne Academy, Nantwich
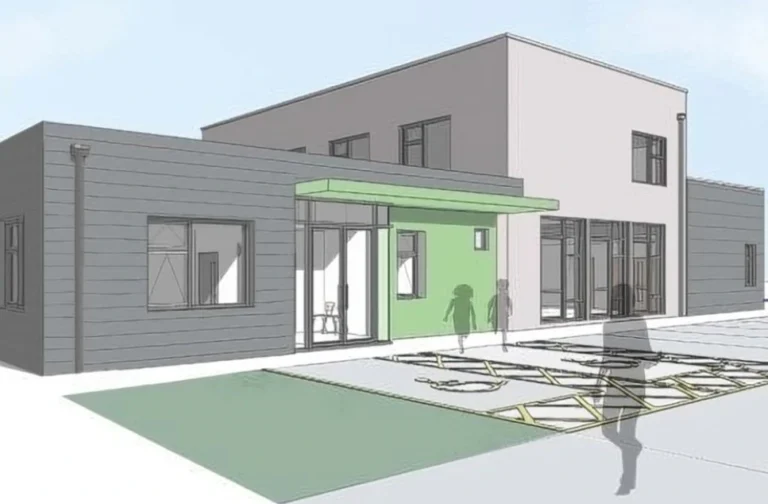
Kingsbourne Academy, Nantwich
Fieldpark Interiors was appointed to deliver a comprehensive interiors package at Kingsbourne Academy, a new 210-pupil primary school forming part of the wider Kingsbourne development in Nantwich. The academy is being built to meet the town’s growing demand for school places and is scheduled to open in September 2026.
Our scope focused on high-performance partitioning, ceiling, and finishing systems to create a durable, modern learning environment that supports both teaching and community use.
Scope of Works
- SFS (Steel Framing Systems) Partitions
• Structural framing for classrooms, circulation spaces, and service cores
• Acoustic partitioning between teaching spaces to enhance concentration and reduce noise transfer
• Robust solutions designed for high-traffic school environments - Drylining & Ceilings
• Plasterboard drylining to internal walls for smooth, durable finishes
• MF plasterboard ceilings with integrated lighting and service access points
• Suspended ceiling systems in classrooms and corridors for ease of maintenance and flexibility - Plastering & Finishes
• Two-coat plaster systems applied throughout teaching and communal areas
• Hard-wearing, low-maintenance finishes suited to the daily use of a busy school environment
Key Features
✓ Education-Focused Design – Interiors tailored for interactive classrooms, shared learning spaces, and specialist teaching areas
✓ Durability & Safety – Systems installed to meet the demands of high student footfall and compliance with school building regulations
✓ Community Impact – Supporting the delivery of much-needed school capacity as part of Nantwich’s expanding Kingsbourne neighbourhood
Completion Date: September 2026
- Project Value: £350-400k
- Package Duration: 19weeks
Quality Service Provider
Commercial Services
Residential services
Project Details
Clients : David Copper
Project Date : 13 Sep 2019
Location : USA – 1060 Firs
Avenue End Date : 05 Oct 2019
Price After : 1350$
