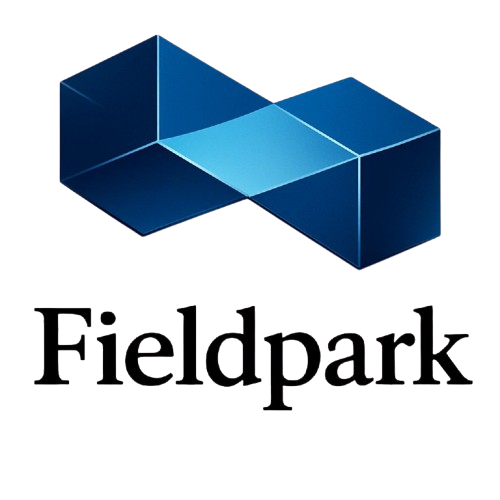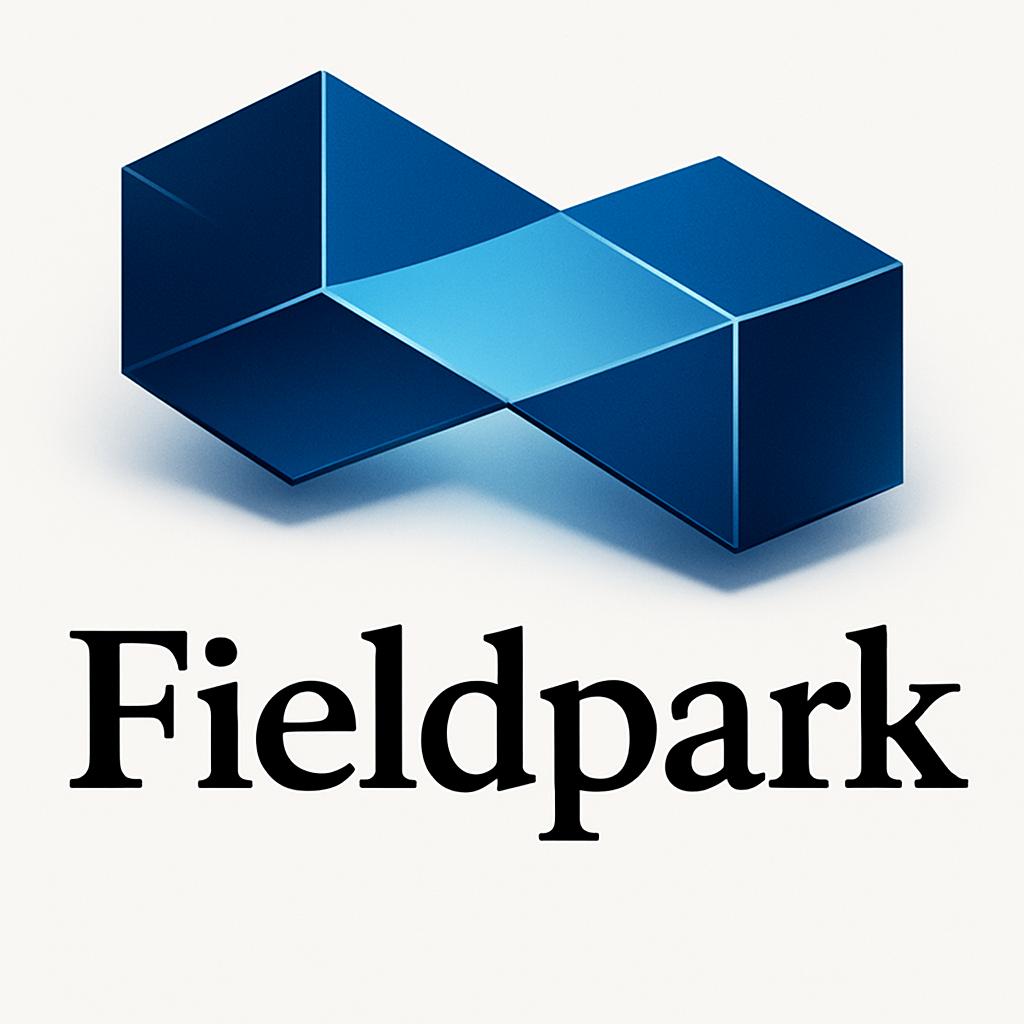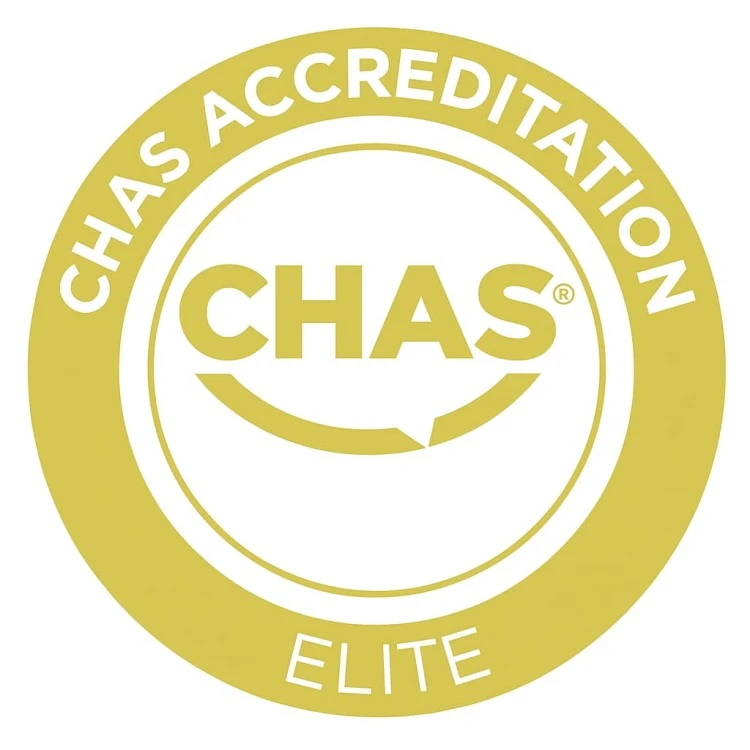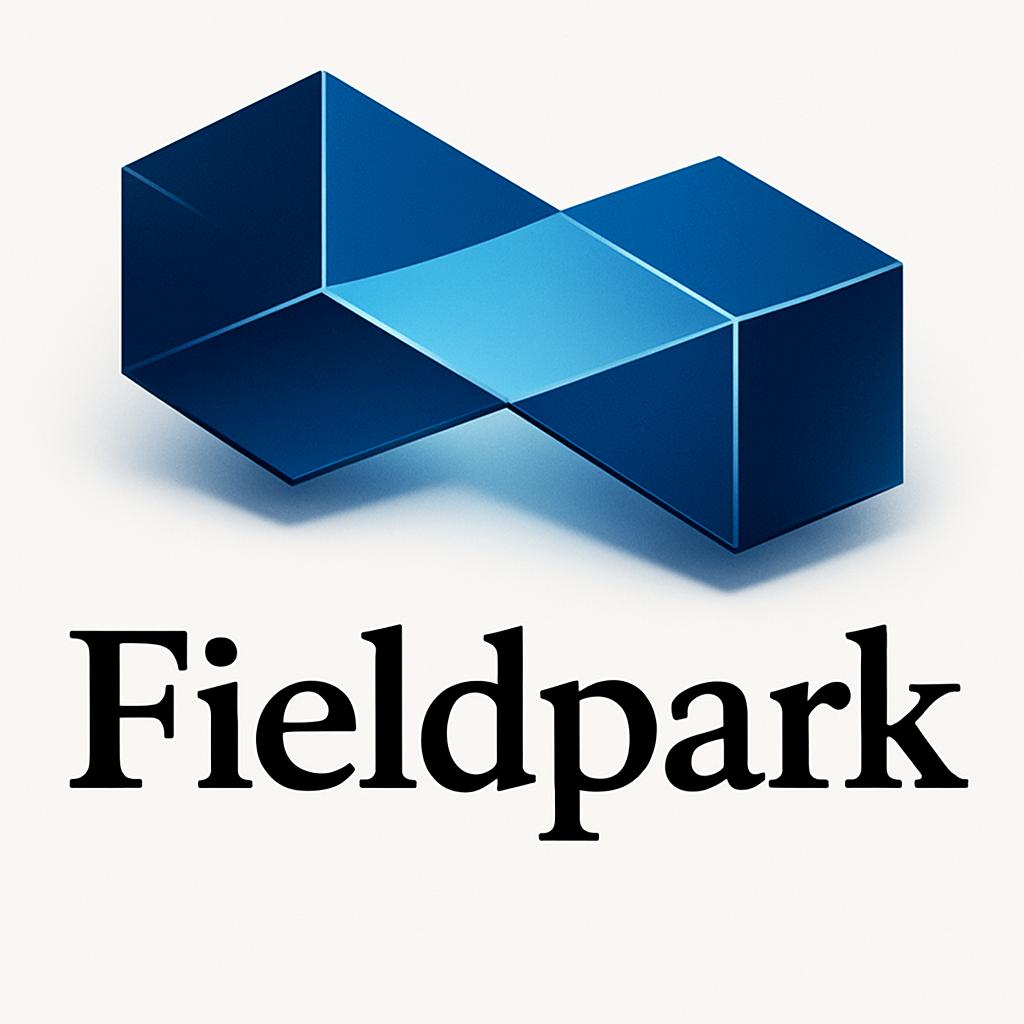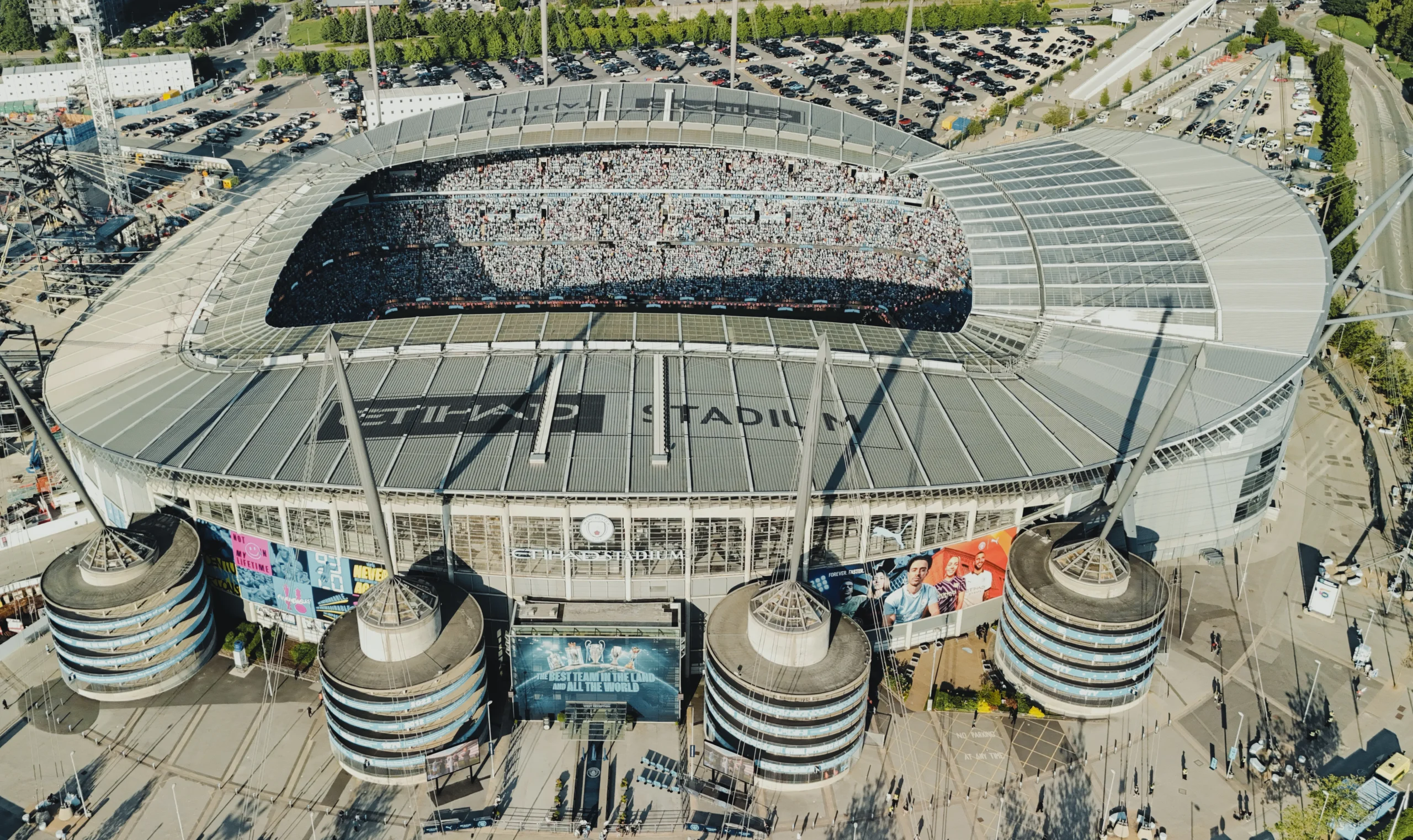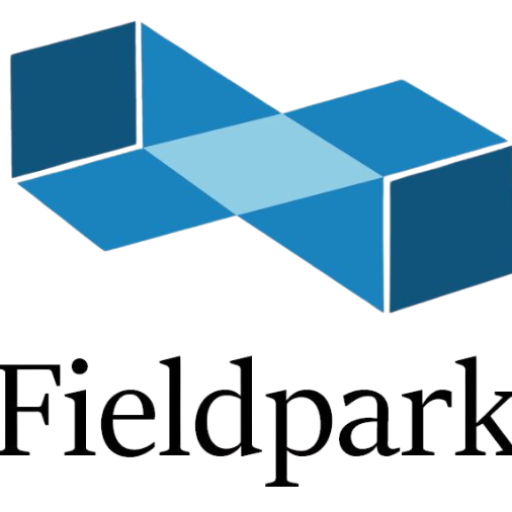Waterhouse Building- Liverpool
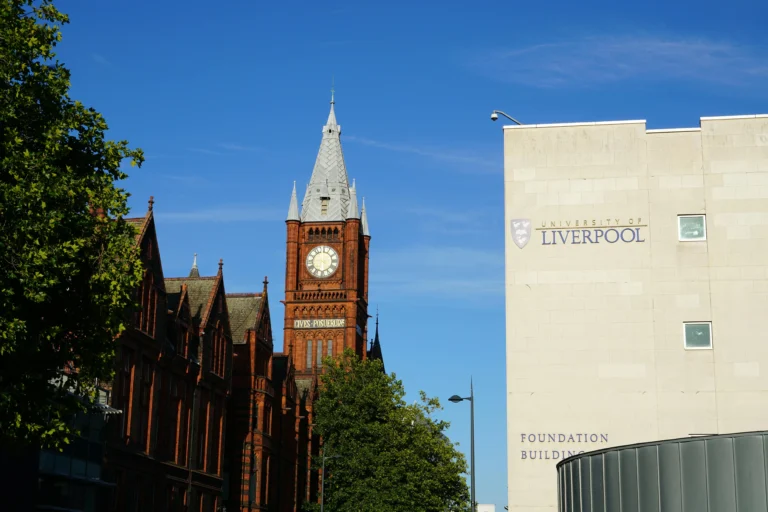
Waterhouse Building- Liverpool
Fieldpark Interiors Ltd delivered a comprehensive interior upgrade at Liverpool’s Waterhouse Building, a Grade II listed landmark in the heart of the city’s historic commercial district. Designed in the late 19th century, the property is celebrated for its sandstone façade, elegant arched windows, and finely detailed masonry — a lasting example of Victorian civic architecture.
Working within the strict parameters of listed-building consent, Fieldpark sensitively refurbished the interiors to provide a fresh, efficient workspace that respects the building’s heritage while meeting modern operational needs.
Project Scope
- Suspended Ceilings – High-performance mineral fibre tiles and feature bulkheads designed to complement the building’s original structure.
- Plastering & Finishing – Skim plaster to create crisp, durable surfaces throughout high-traffic corridors and communal areas.
- Acoustic Solutions – Discreet treatments between meeting rooms and open-plan spaces to maintain privacy and reduce reverberation.
Key Features
✓ Refurbishment delivered within Grade II listed-building guidelines
✓ Careful integration of contemporary office standards inside a historic shell
✓ Energy-efficient ceiling systems installed with minimal impact on original fabric
✓ Enhanced acoustics to support modern meeting and collaboration zones
✓ Fast-track programme managed within|challenging city-centre logistics
✓ All works completed to manufacturer specifications and the highest trade standards
Completion Date: September 2025
- Project Value: 55k
- Package Duration: 8 weeks
Quality Service Provider
Commercial Services
Residential services
Project Details
Clients : David Copper
Project Date : 13 Sep 2019
Location : USA – 1060 Firs
Avenue End Date : 05 Oct 2019
Price After : 1350$
