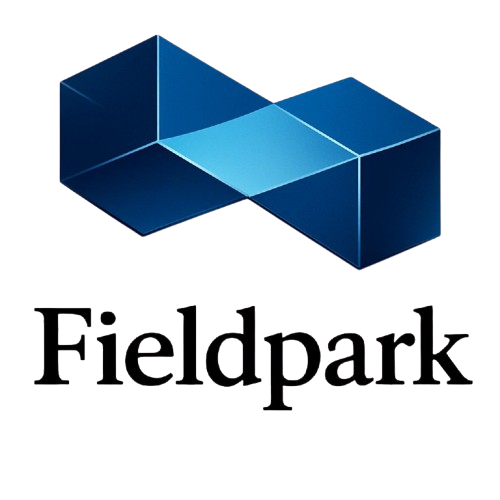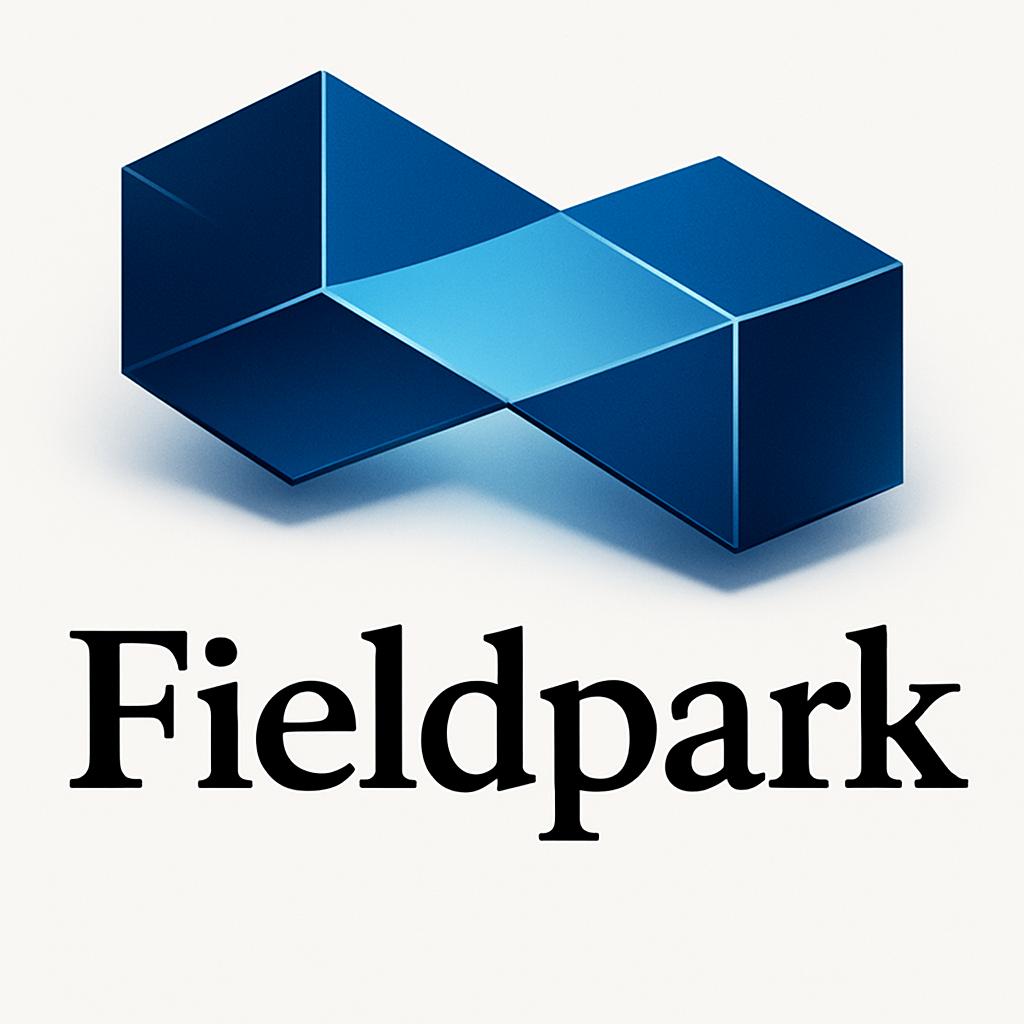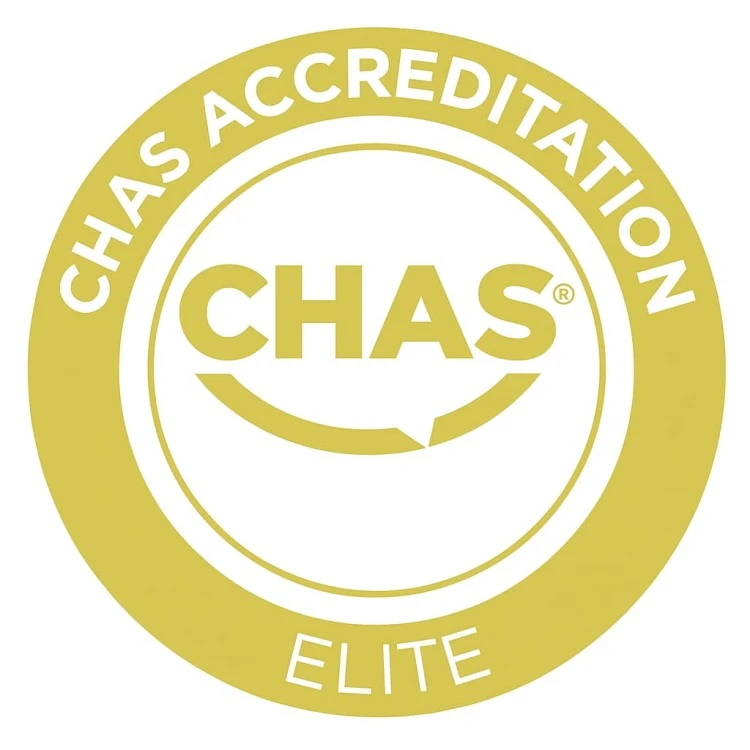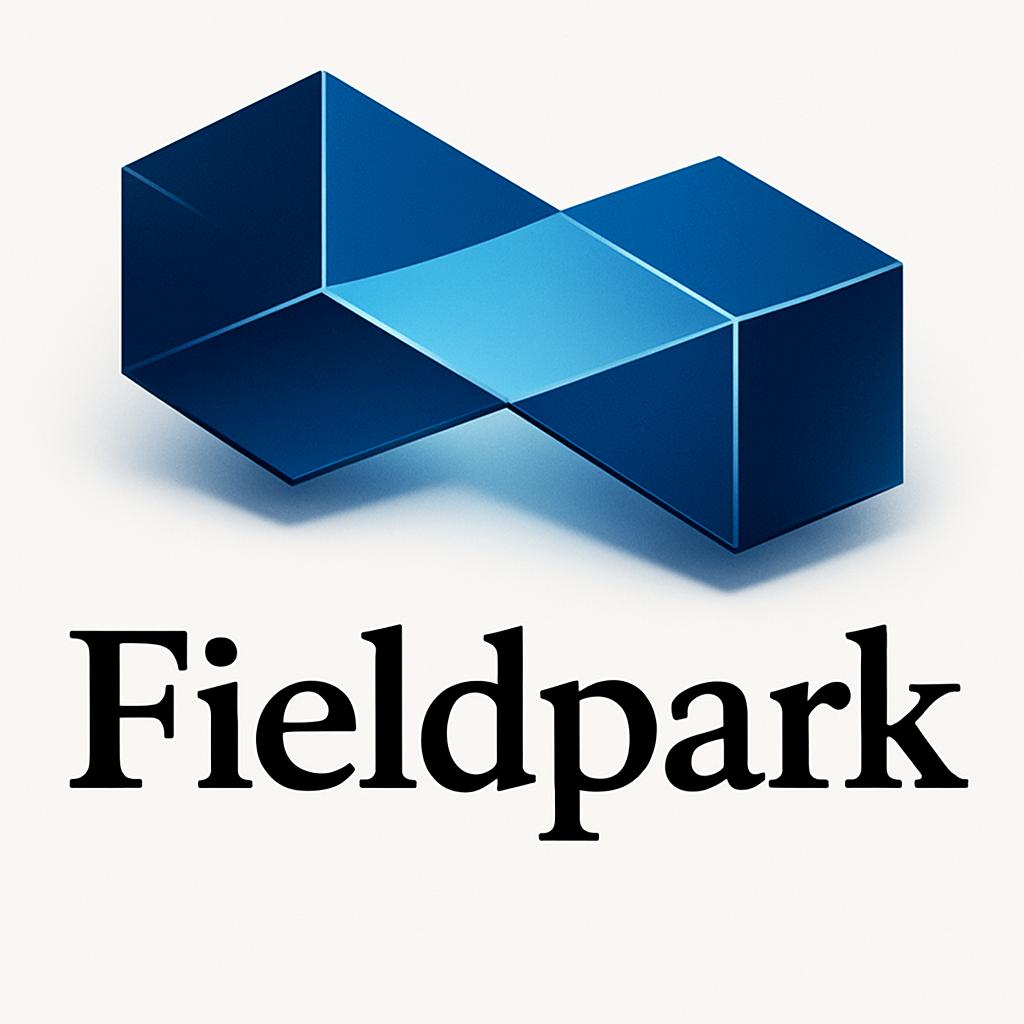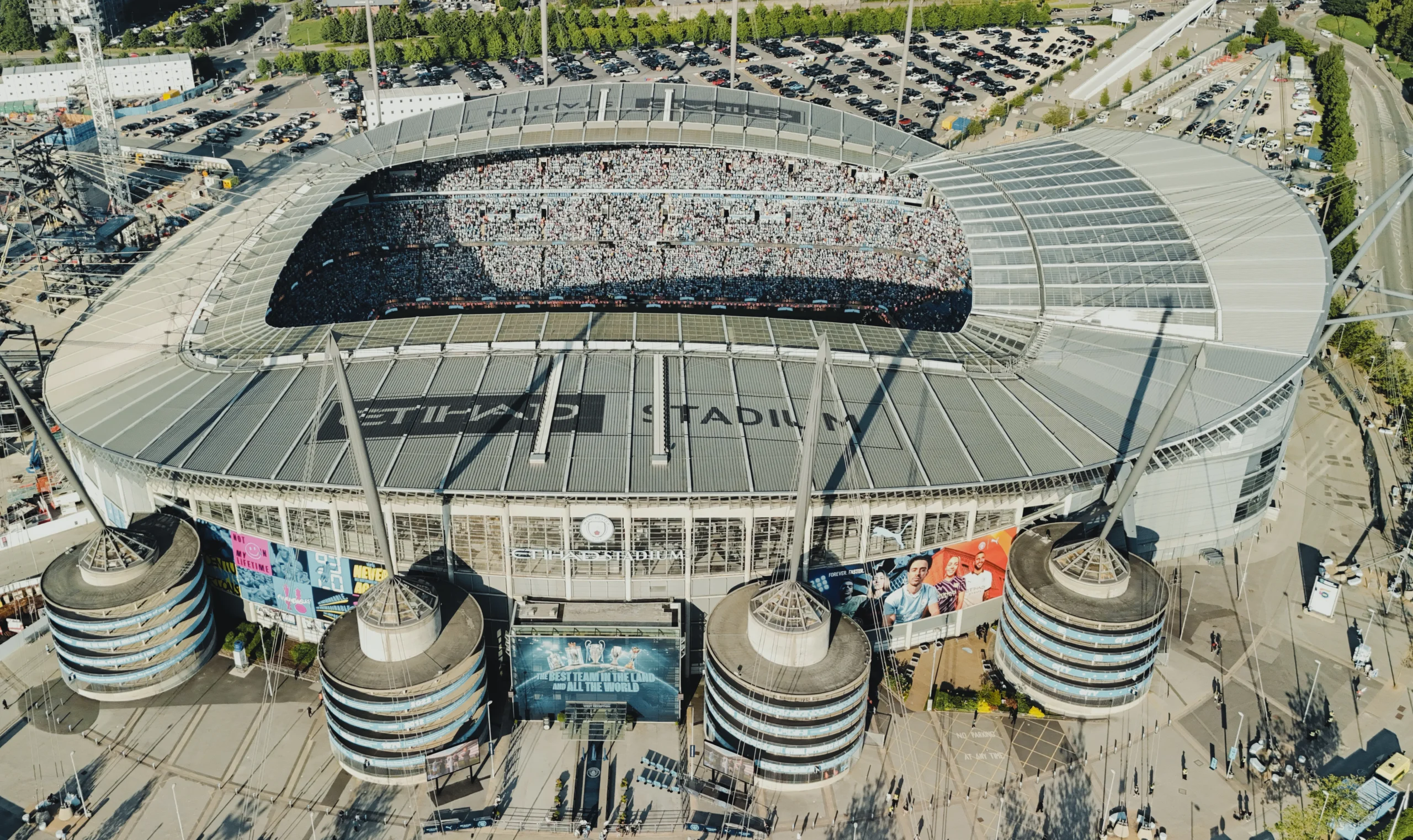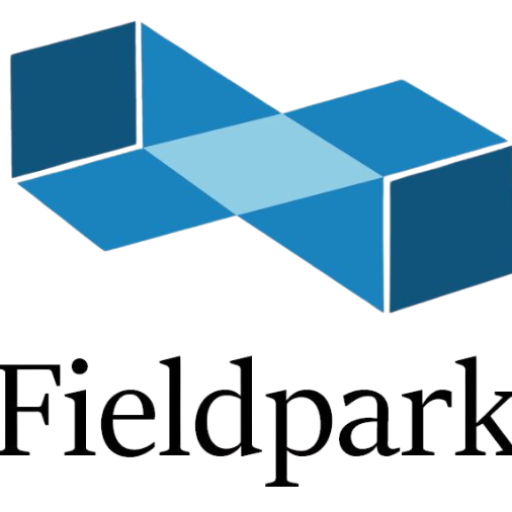Wigan Fire & Ambulance Station
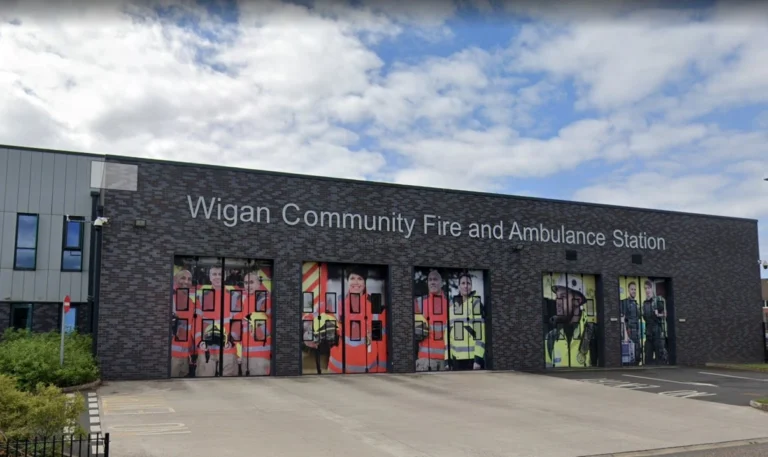
Wigan Fire & Ambulance Station
Specialist Interiors Package
Fieldpark Interiors were appointed to deliver the full internal fit-out package for the new Wigan Fire & Ambulance Hub – a modern blue-light facility bringing together Greater Manchester Fire & Rescue Service and the North West Ambulance Service under one roof.
Project Scope
Our works package covered the complete range of specialist interior solutions required to deliver a durable, high-performance environment for frontline emergency services:
- Drylining & Partition Systems – Lightweight metal stud partitions to form offices, welfare areas, training suites, and specialist support zones.
- Suspended Ceilings – Mineral fibre ceiling tile systems and feature bulkheads, integrated around M&E services to achieve both acoustic performance and a clean, professional aesthetic.
- Plastering & Finishes – Smooth skim plaster and high-traffic wall finishes designed for long-term resilience in a 24/7 operational environment.
- Acoustic Solutions – Enhanced sound insulation between training, rest and operational spaces, ensuring privacy and compliance with strict performance requirements.
Key Features
✓ Delivery within a live emergency services environment, coordinating closely with the main contractor and stakeholders to ensure zero disruption to operations.
✓ Installation carried out in line with manufacturer’s guidelines, ensuring compliance and robust warranty cover.
✓ Integration of high-spec finishes to create a modern, efficient and sustainable working environment for fire crews and ambulance teams.
✓ Fast-track programme aligned with the wider construction schedule to achieve handover on time and within budget.
Outcome
The completed Wigan Fire & Ambulance Station now provides a state-of-the-art hub for emergency response in the borough. Fieldpark Interiors’ contribution was central to achieving the required standards of durability, performance and compliance, ensuring the facility will serve frontline teams and the community for decades to come.
Completion date: September 2025
- Project value: 50k
- Package Duration: 4-5 weeks
Quality Service Provider
Commercial Services
Residential services
Project Details
Clients : David Copper
Project Date : 13 Sep 2019
Location : USA – 1060 Firs
Avenue End Date : 05 Oct 2019
Price After : 1350$
