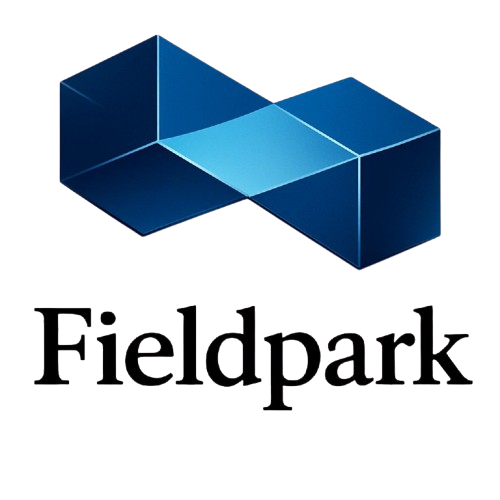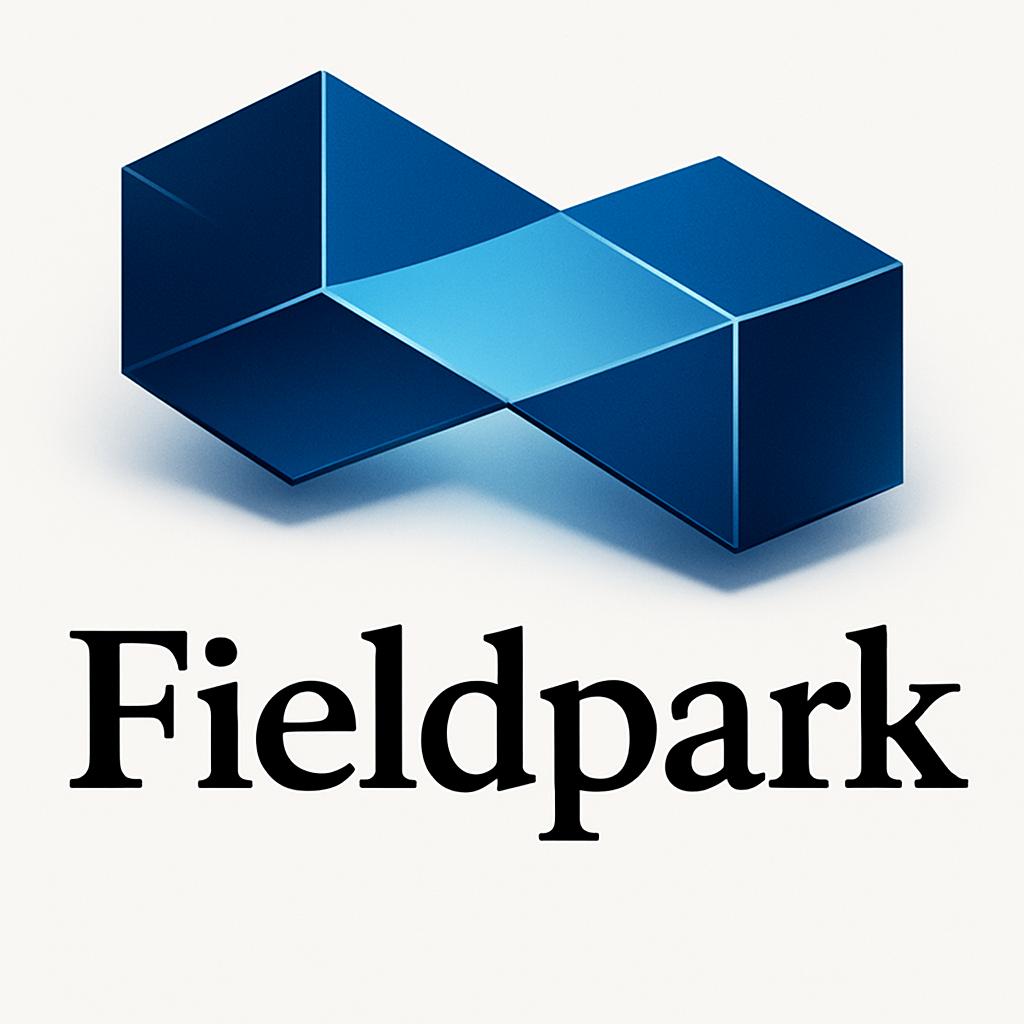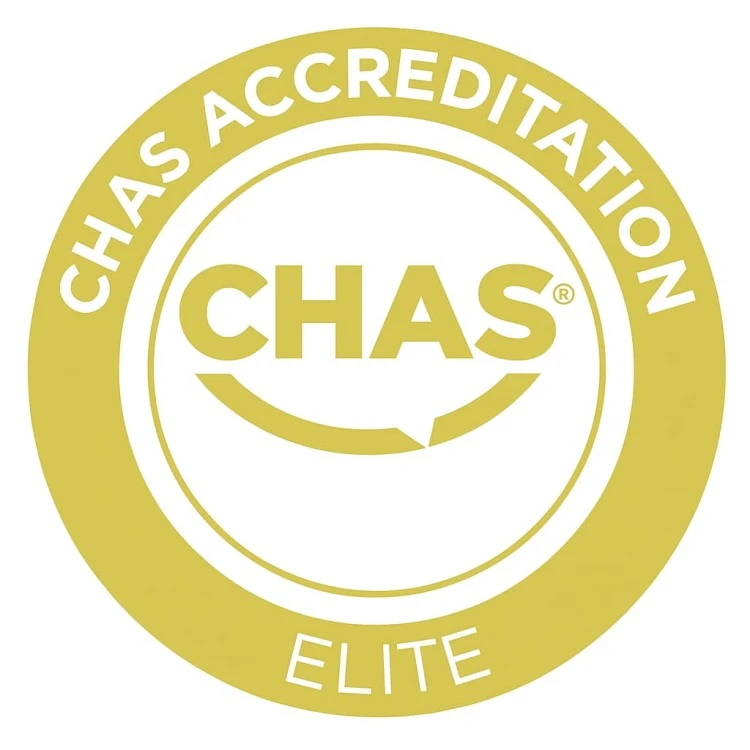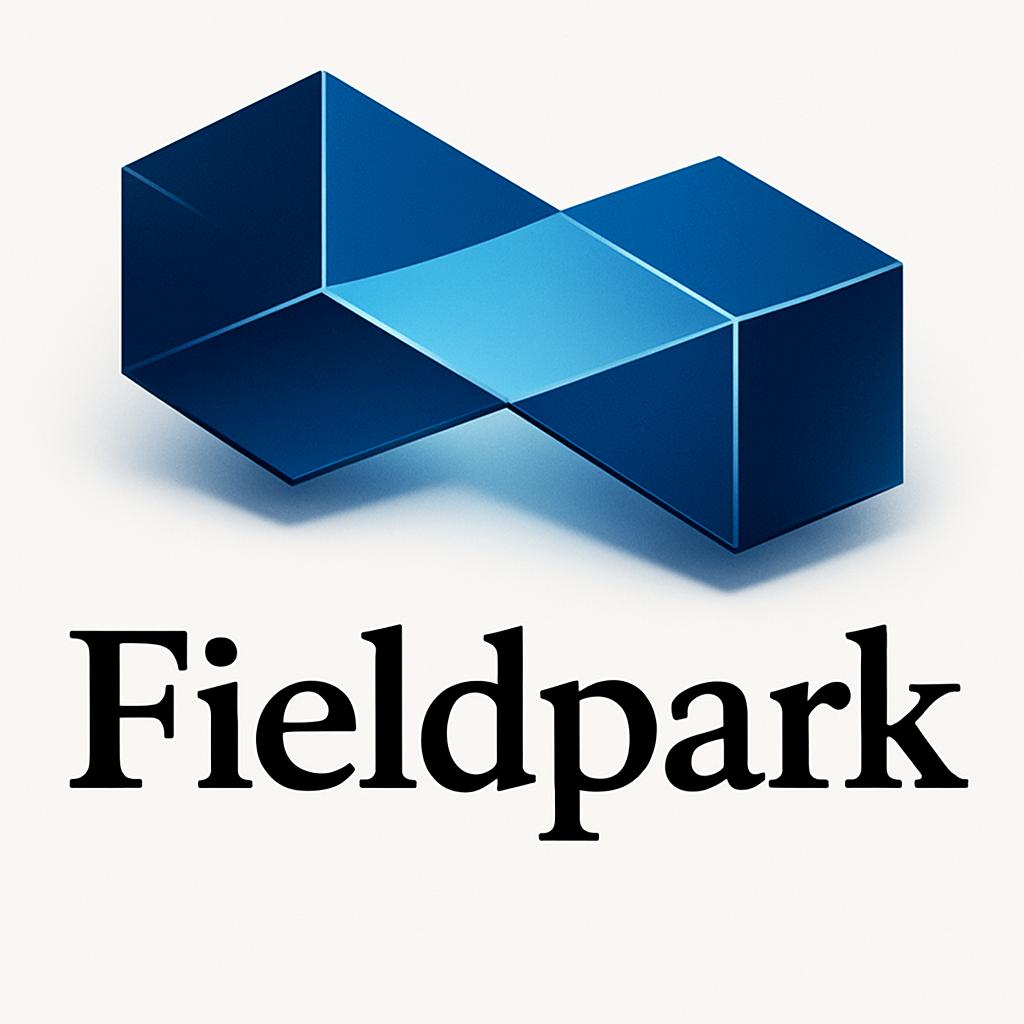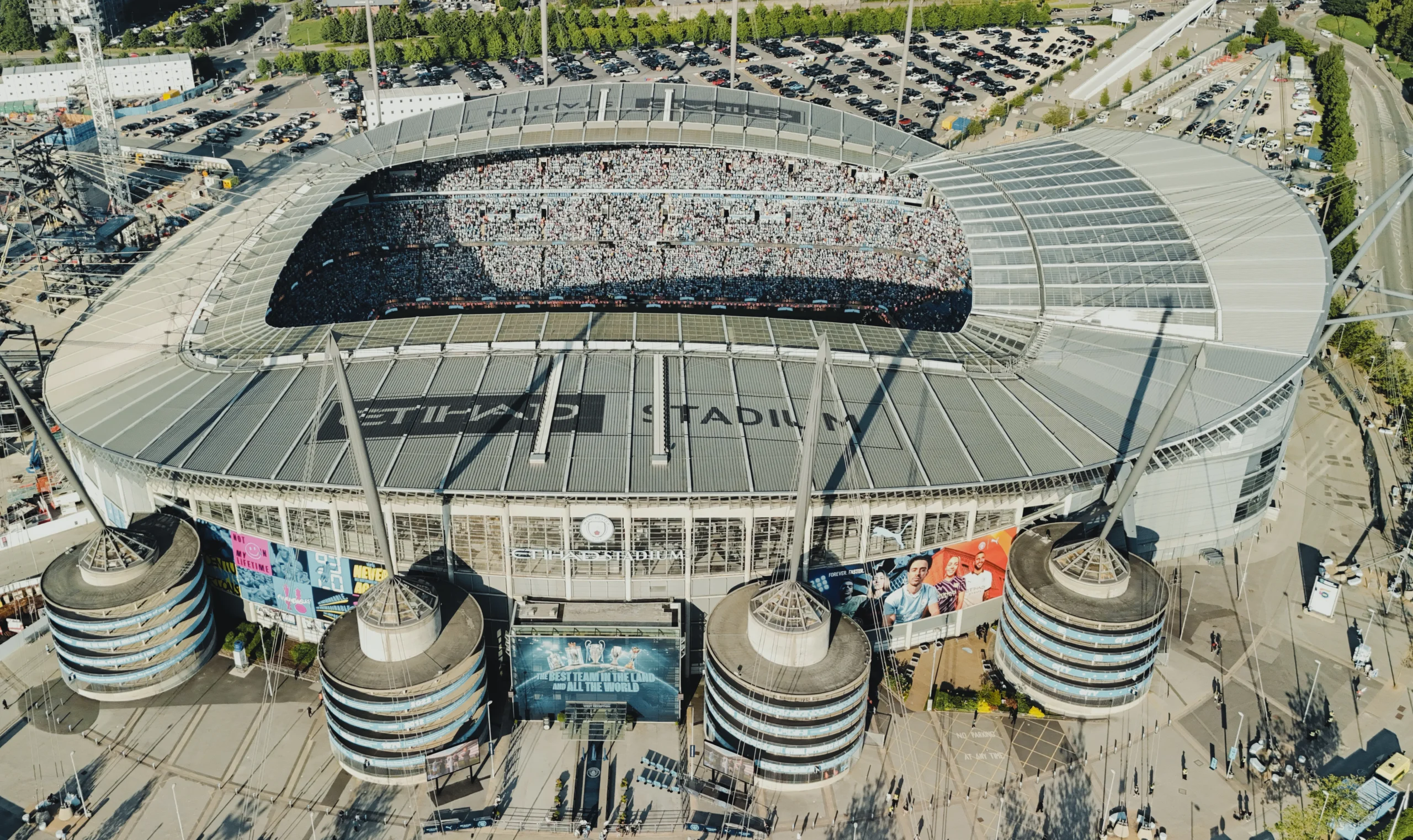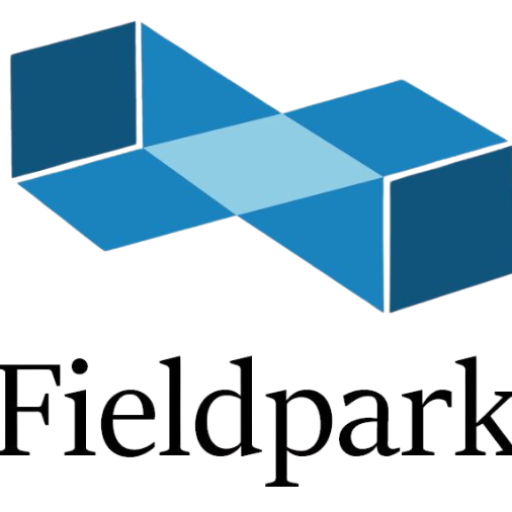Warrington Hospital NHS Trust
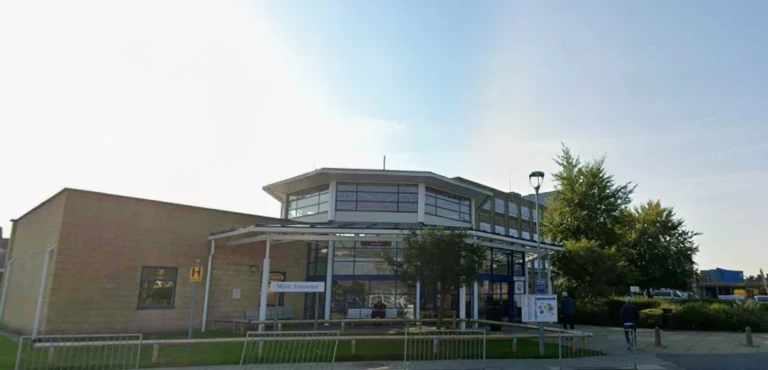
Warrington Hospital NHS Trust
Fieldpark Interiors Ltd was appointed to deliver internal refurbishment and ceiling works at Warrington Hospital, part of the Warrington and Halton Teaching Hospitals NHS Foundation Trust. The projectx formed part of a wider programme of estate upgrades designed to improve patient environments, enhance hygiene standards, and modernise key clinical and staff areas.
Working within a live hospital setting required careful planning, strict adherence to infection-control protocols, and close coordination with hospital management to ensure day-to-day operations remained unaffected. The completed works have contributed to creating brighter, cleaner, and more efficient internal spaces, aligned with the Trust’s ongoing commitment to improving healthcare facilities across the region.
Project Scope
- Partition Walls & Drylining – Formation of new internal layouts and reconfiguration of existing areas to improve clinical efficiency.
- Ceiling Works – Installation of suspended and feature ceiling systems incorporating access panels and hygienic finishes suitable for healthcare settings.
- Plastering & Finishes – Application of smooth plaster finishes and durable coatings compliant with NHS cleaning and hygiene standards.
- Acoustic Solutions – Implementation of sound-reducing wall and ceiling systems to improve patient privacy and comfort in treatment and waiting areas.
- Coordination with M&E Trades – Close collaboration with mechanical and electrical teams to ensure seamless integration of new ceiling systems and building services.
Key Features
✓ Delivered within a live hospital environment
✓ Enhanced hygiene, acoustic, and aesthetic performance
✓ Fully compliant with NHS infection-control and safety standards
✓ Contributed to modern, efficient healthcare facilities for patients and staff
Completion date:
- Project value: 10k
- Package Duration: 2 weeks
Quality Service Provider
Commercial Services
Residential services
Project Details
Clients : David Copper
Project Date : 13 Sep 2019
Location : USA – 1060 Firs
Avenue End Date : 05 Oct 2019
Price After : 1350$
